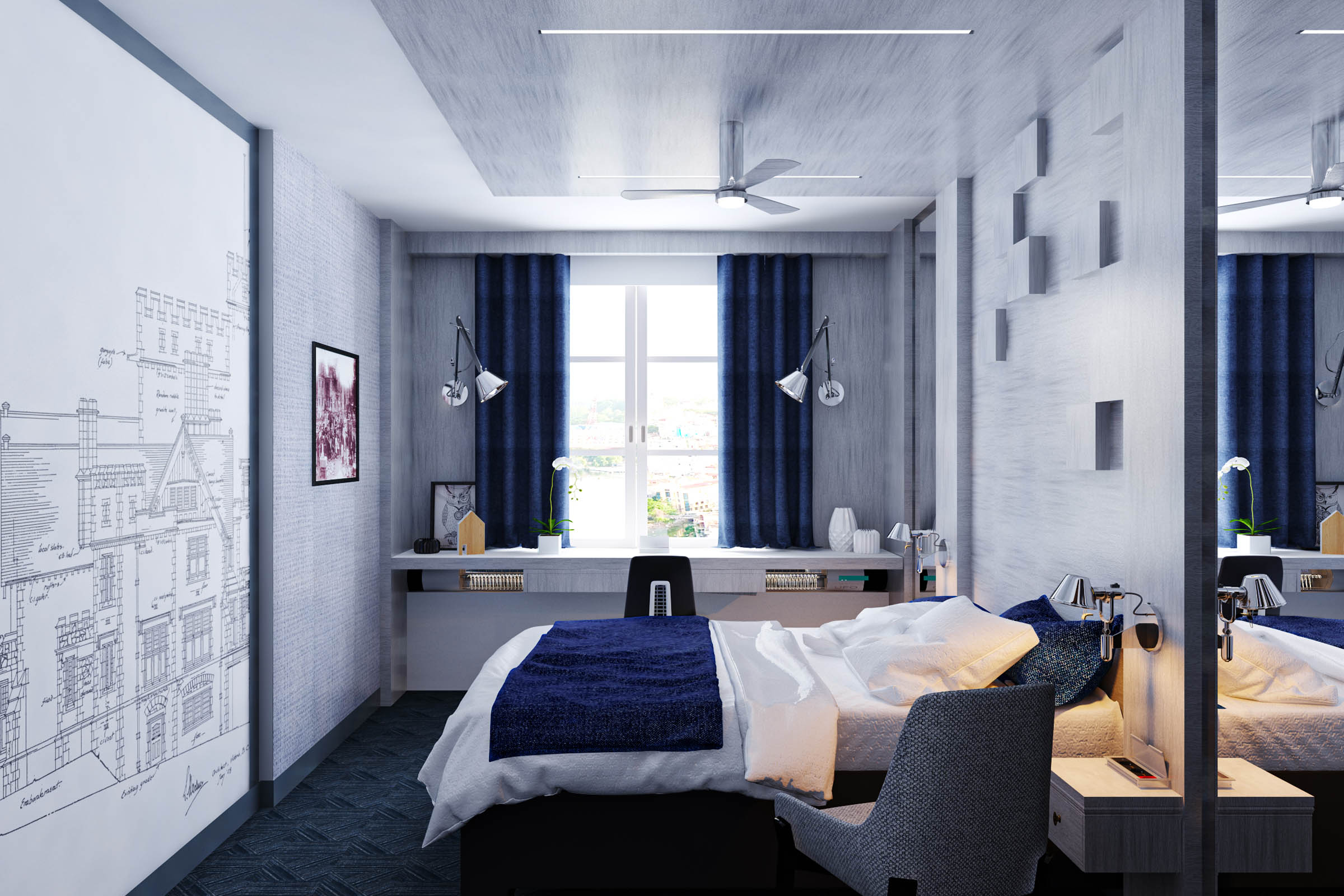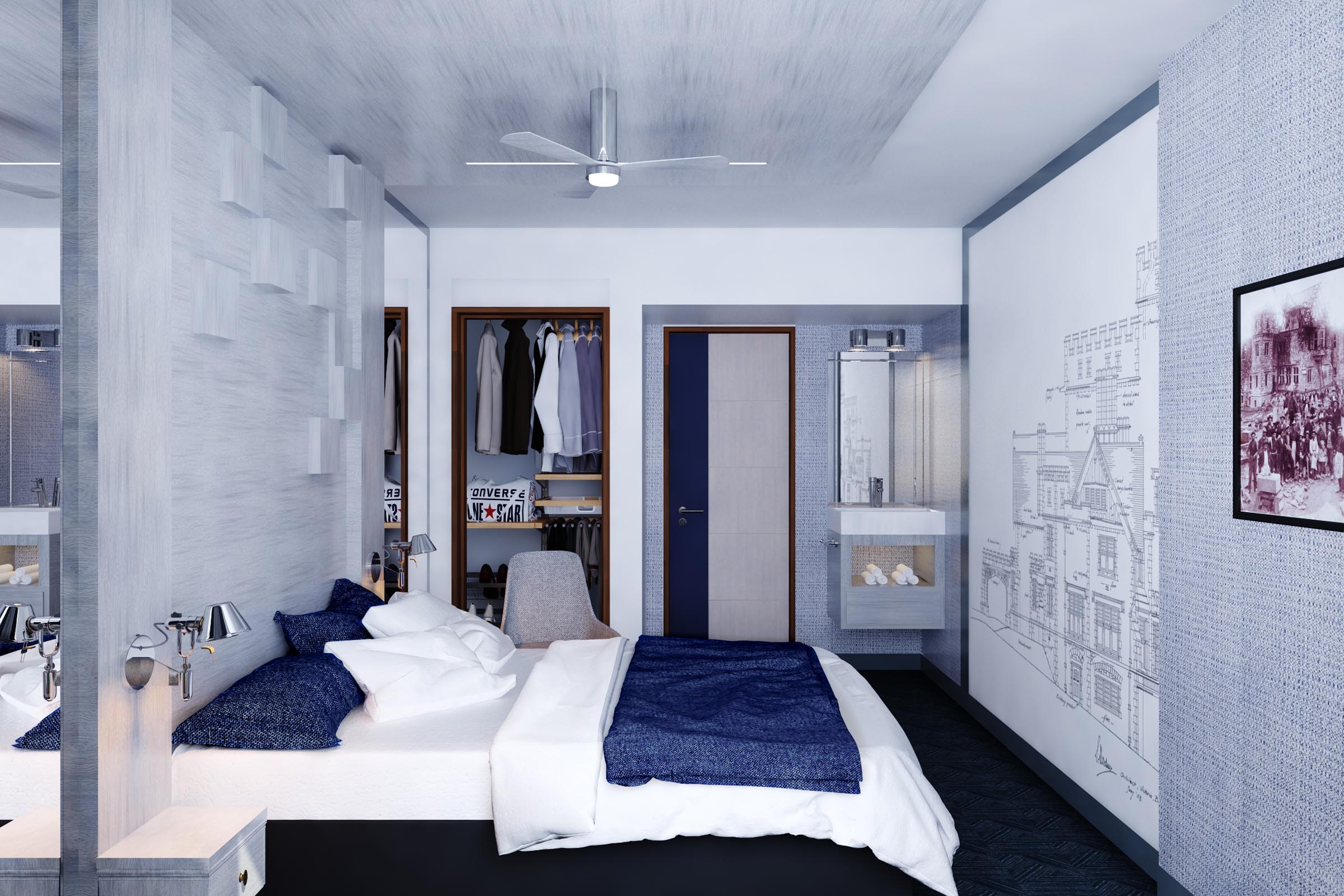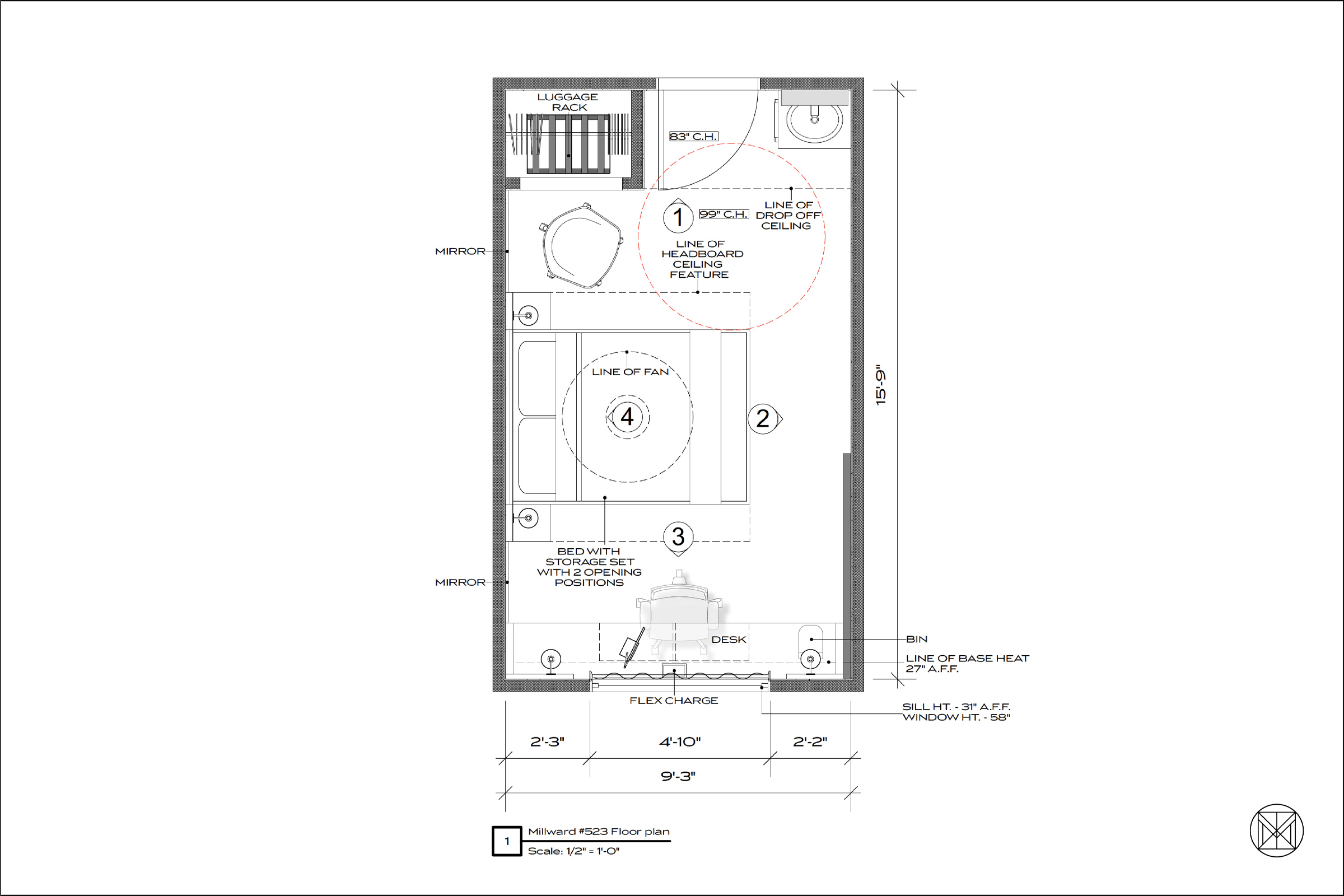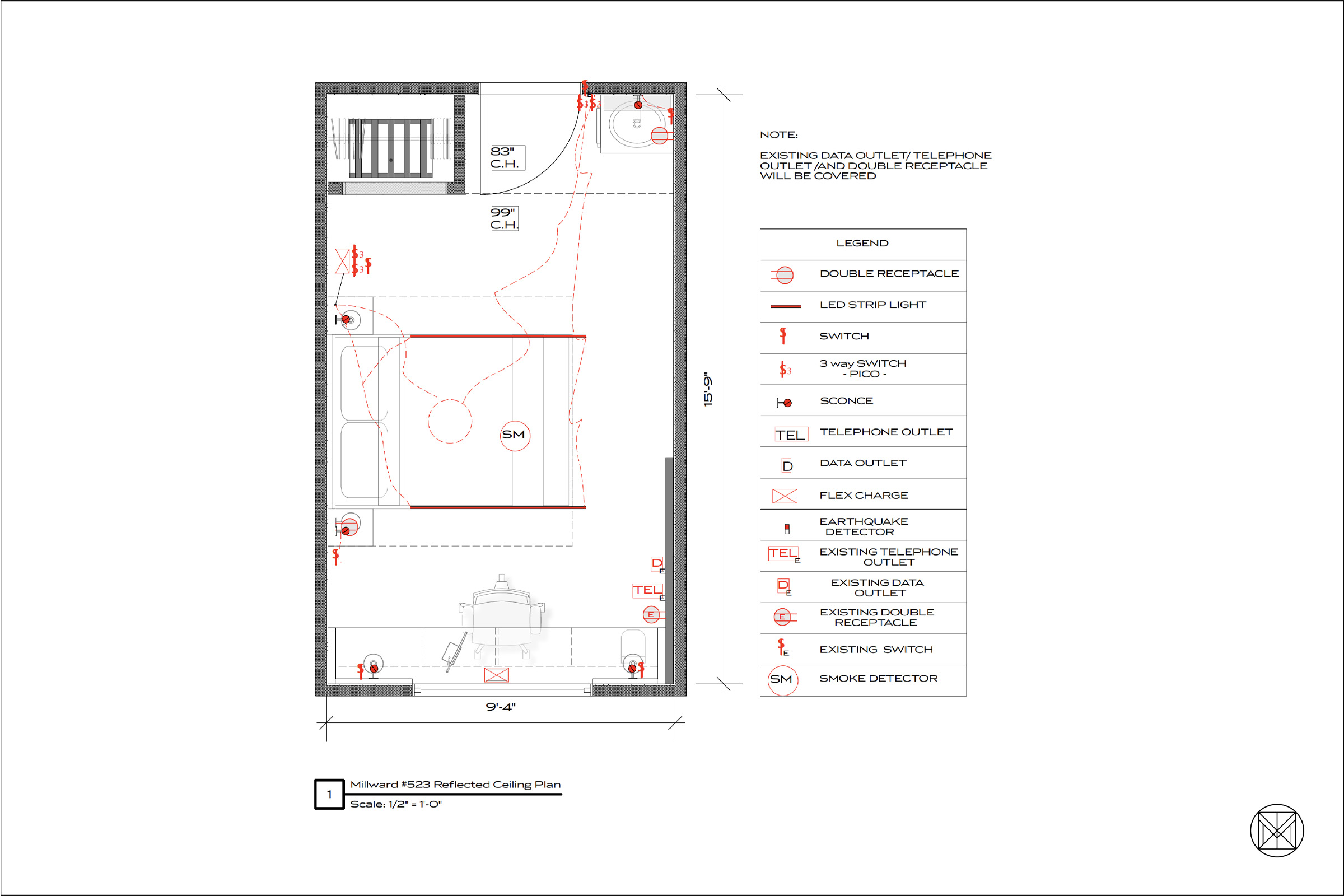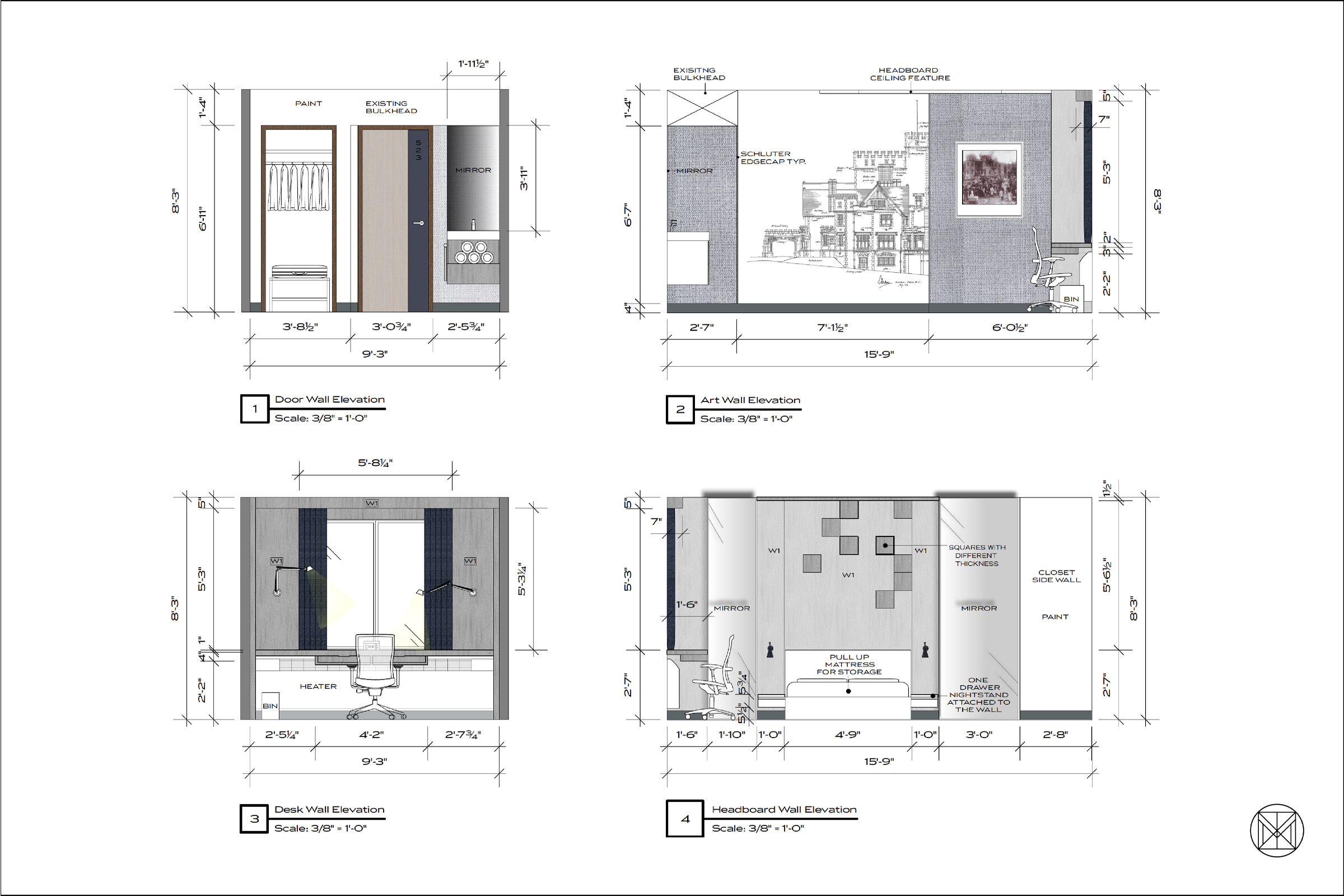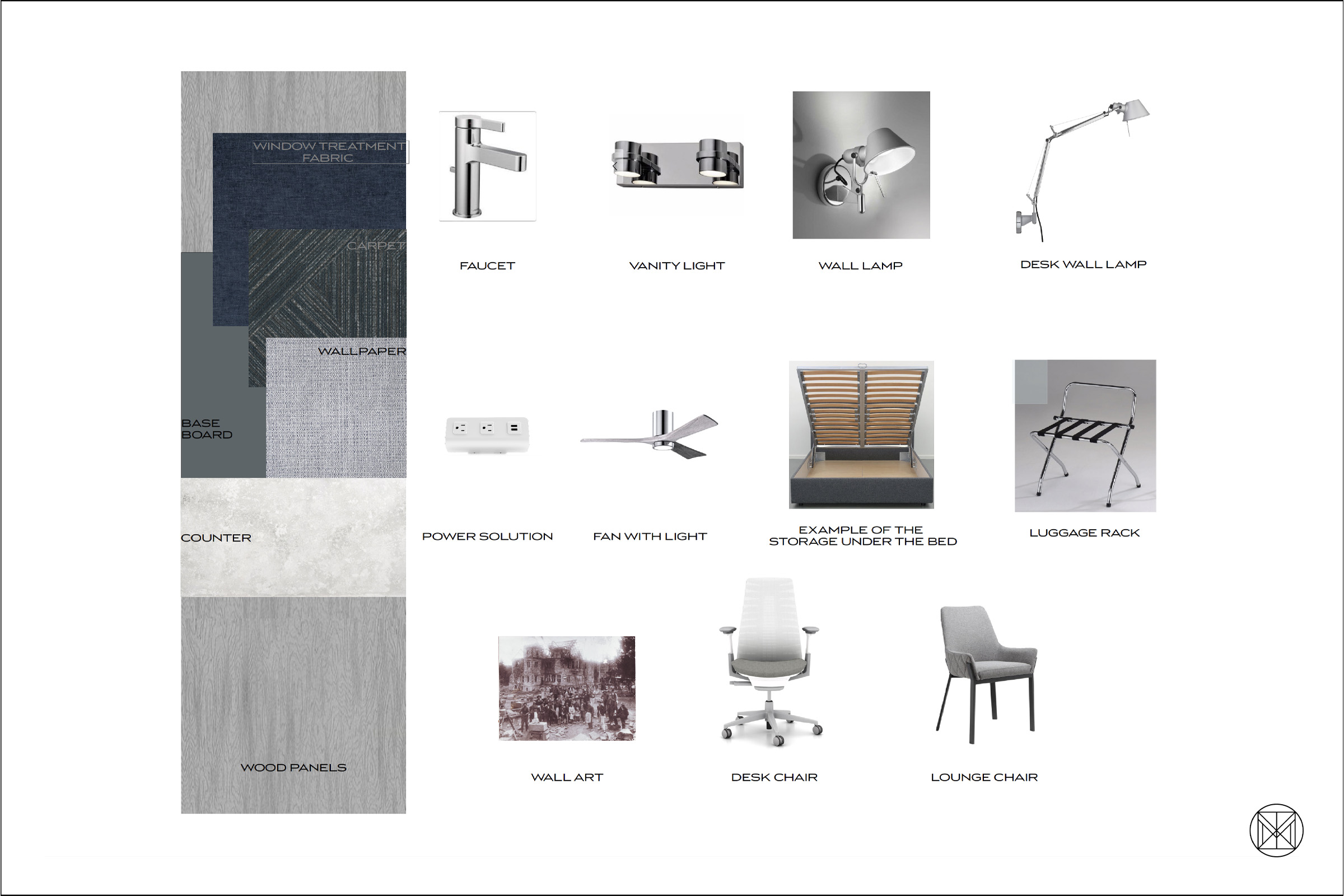Royal Road University
Royal Roads University reached out to Meade Design Group to redesign 143 dormitory rooms and 33 ensuite-style rooms on the historical campus. Meade Design Group created a clean and sophisticated design concept incorporating subtle textures and patterns, 3D elements, and a calm gender-neutral colour scheme.
This project included drafting floor plans, material selections, conceptual furniture plans, customized graphics including door signage, branded accent pillows, and a wall mural of the original Hatley Castle floor plans. Digital renderings were created to bring the rooms to life and provide a much needed refresh.
Concept Renderings by Meade Design Group
