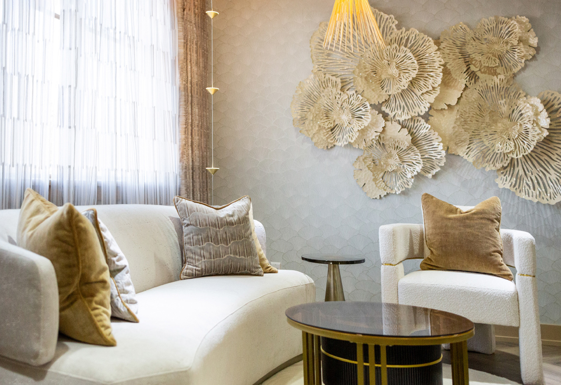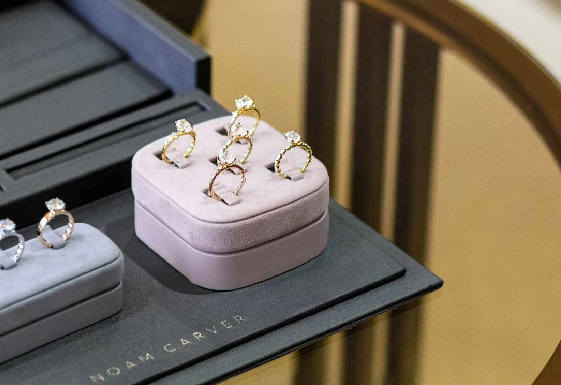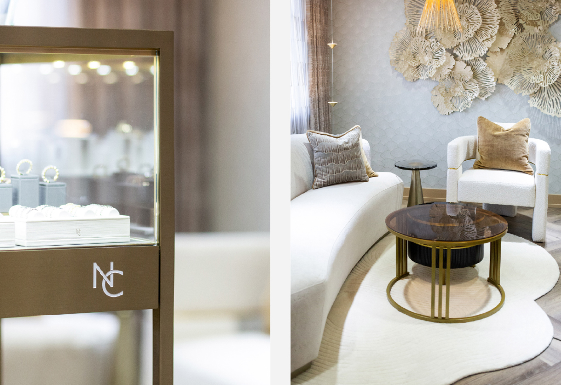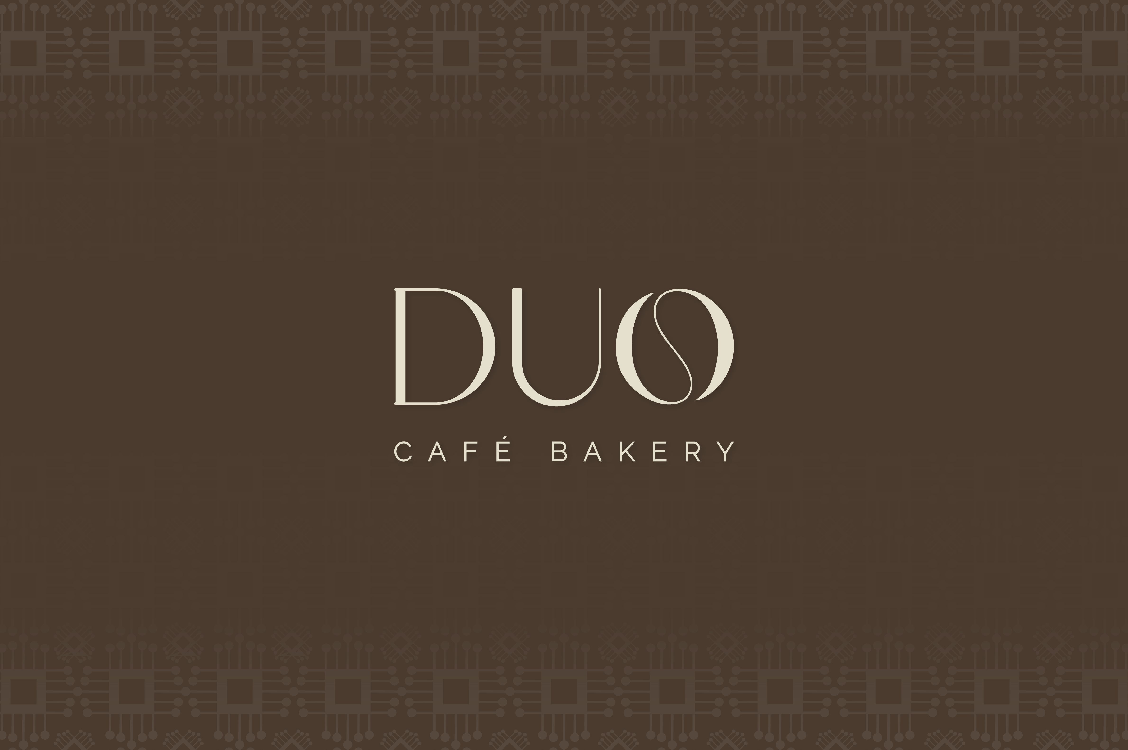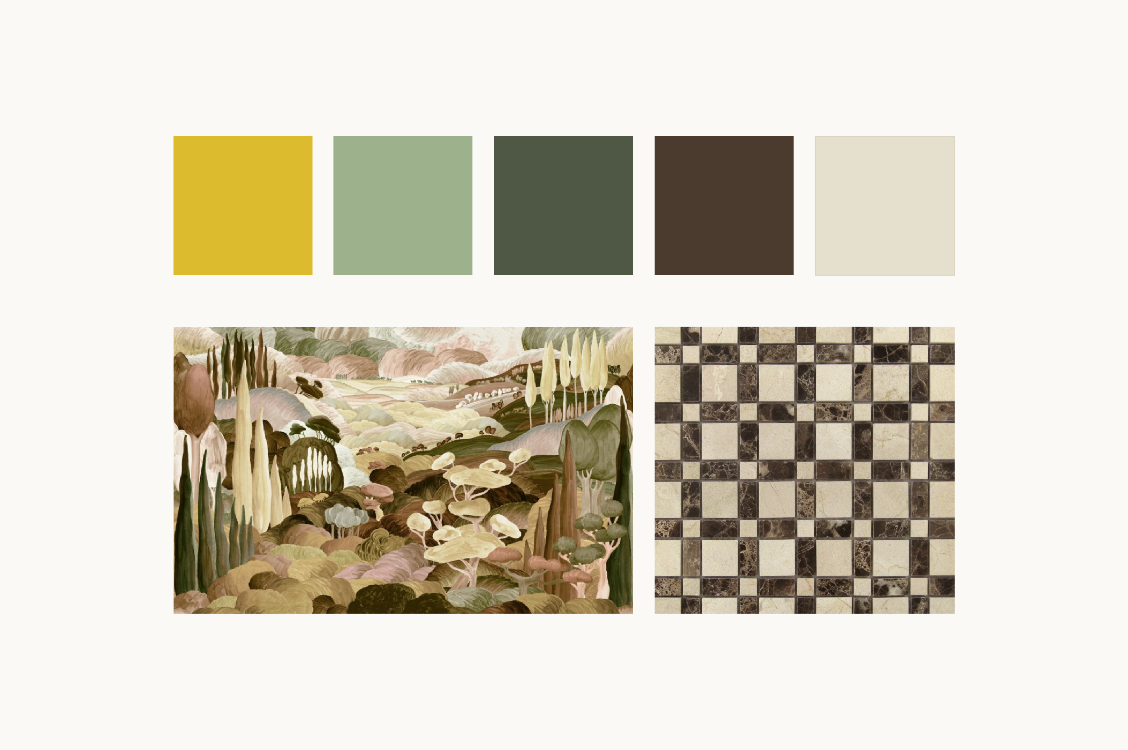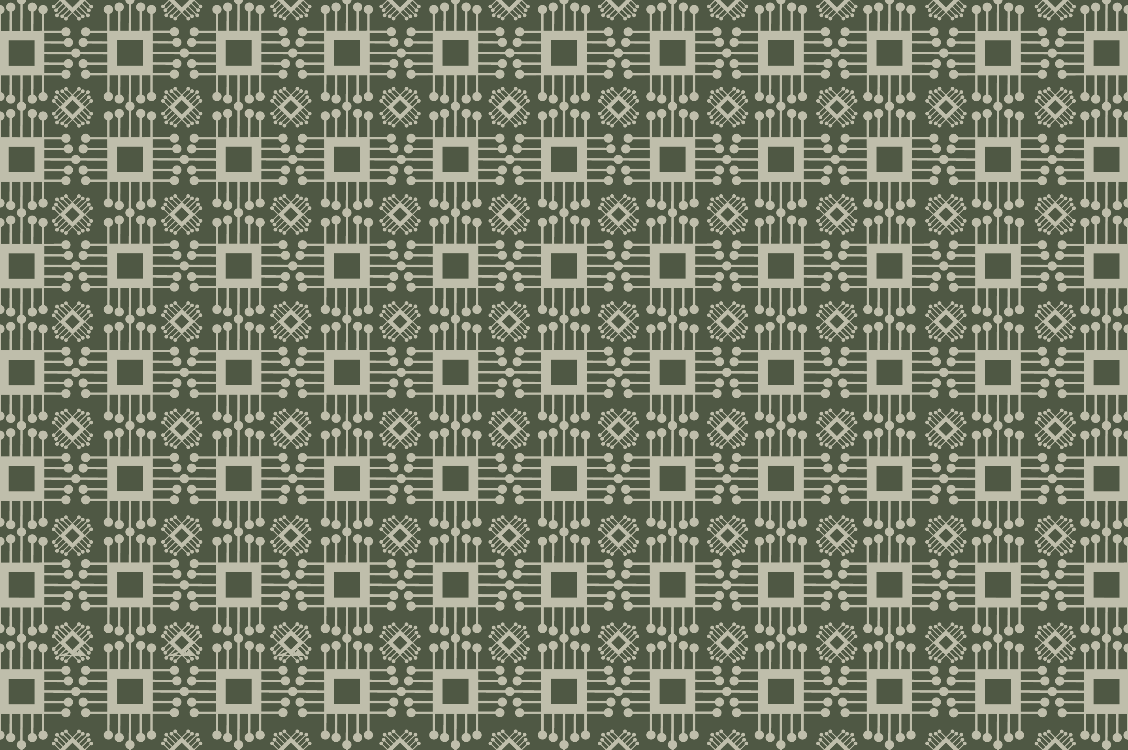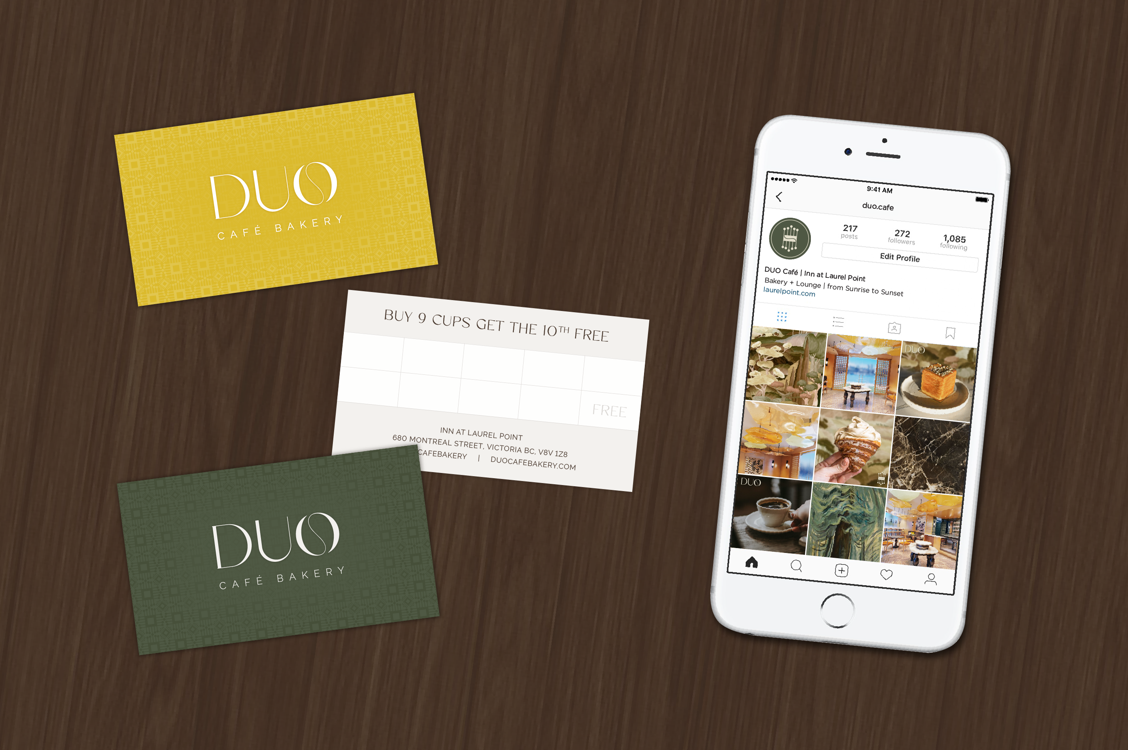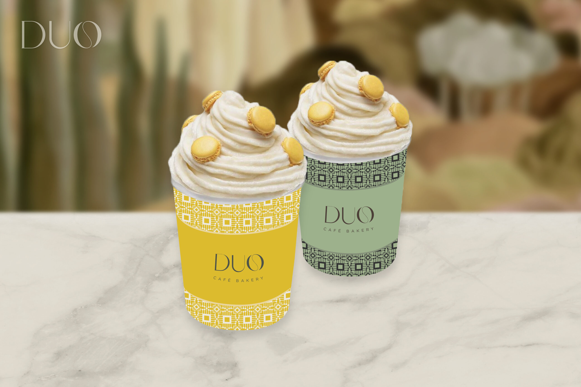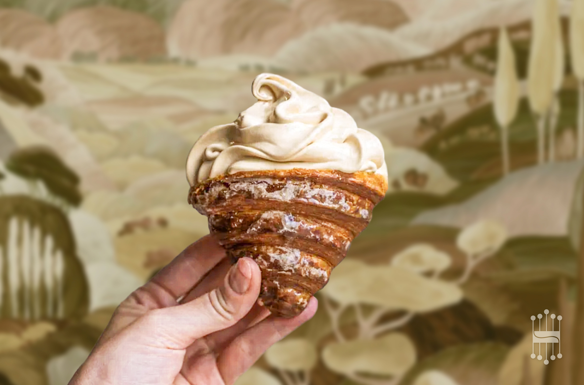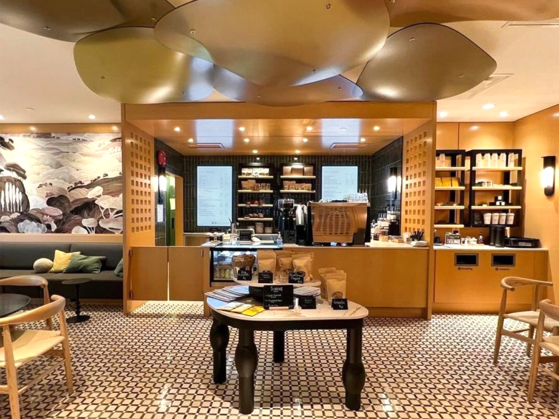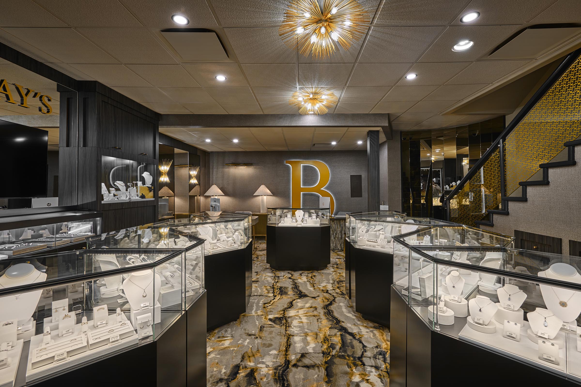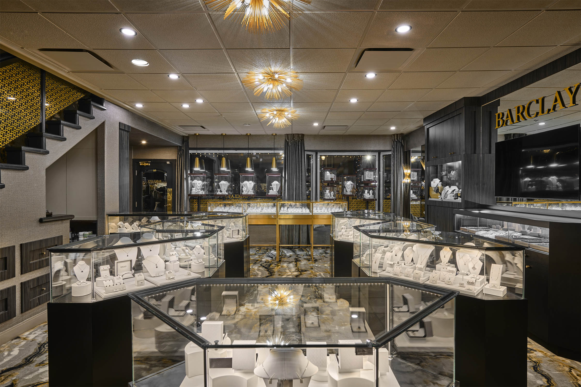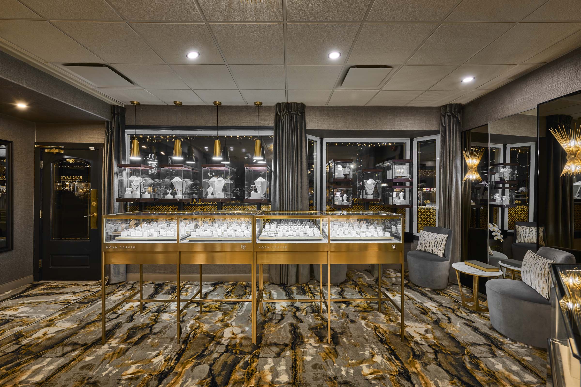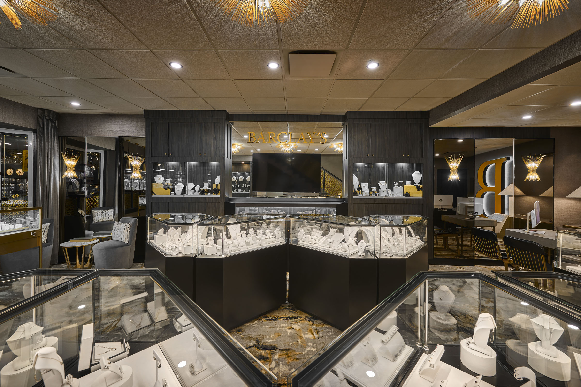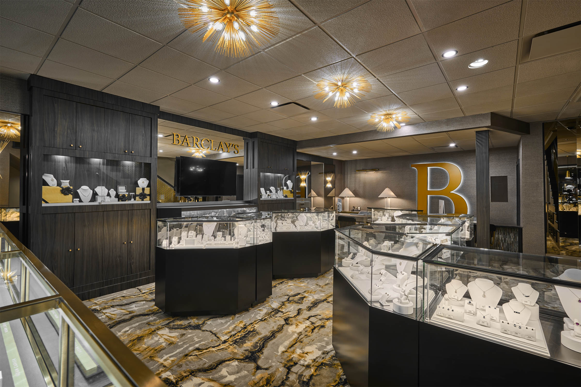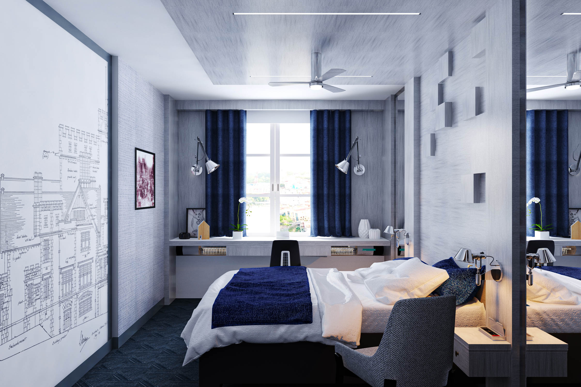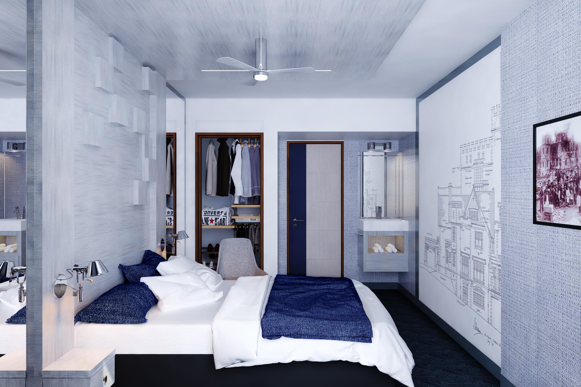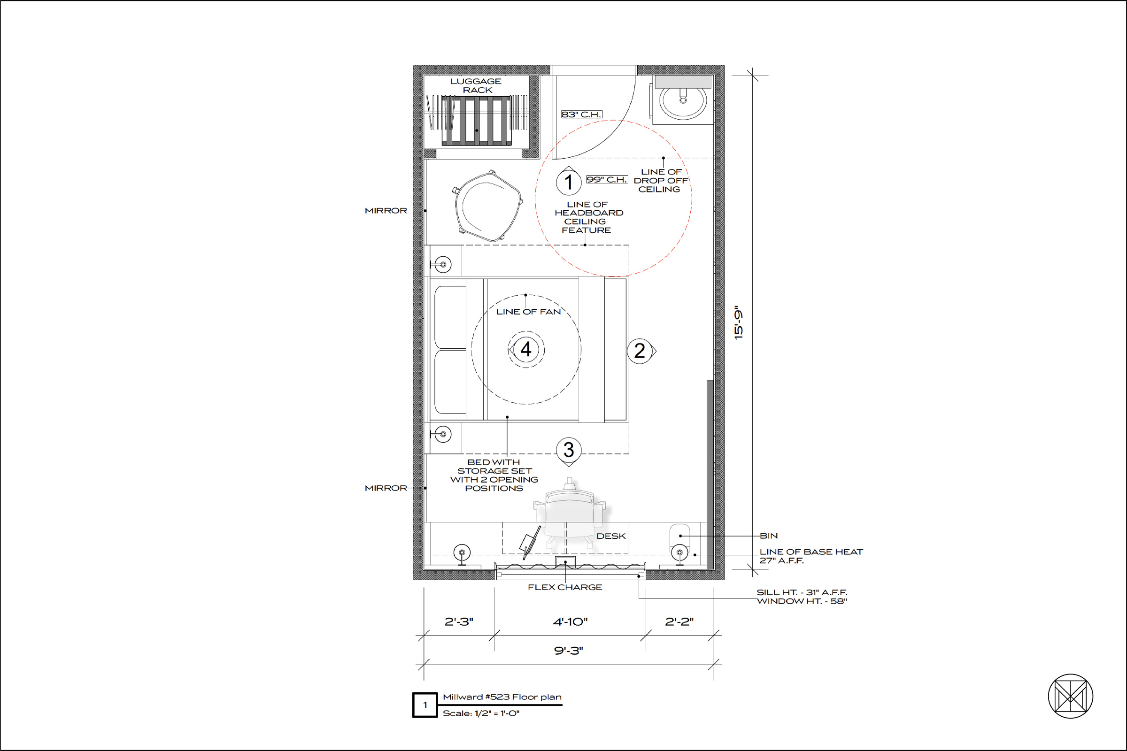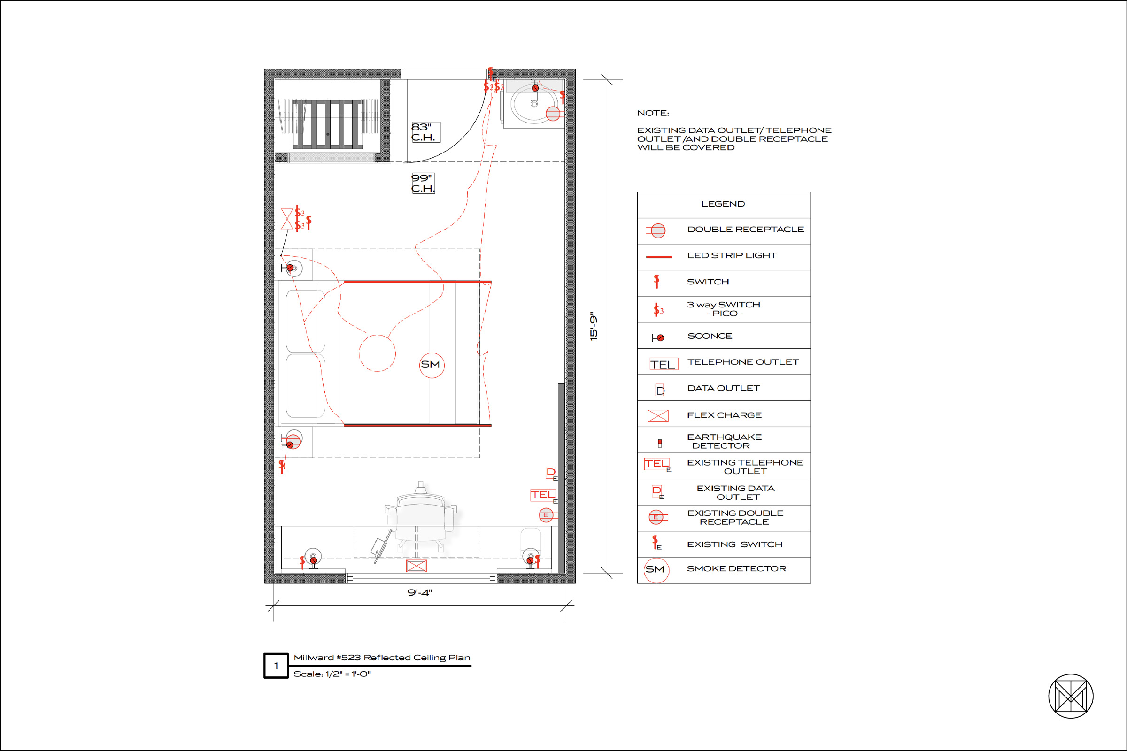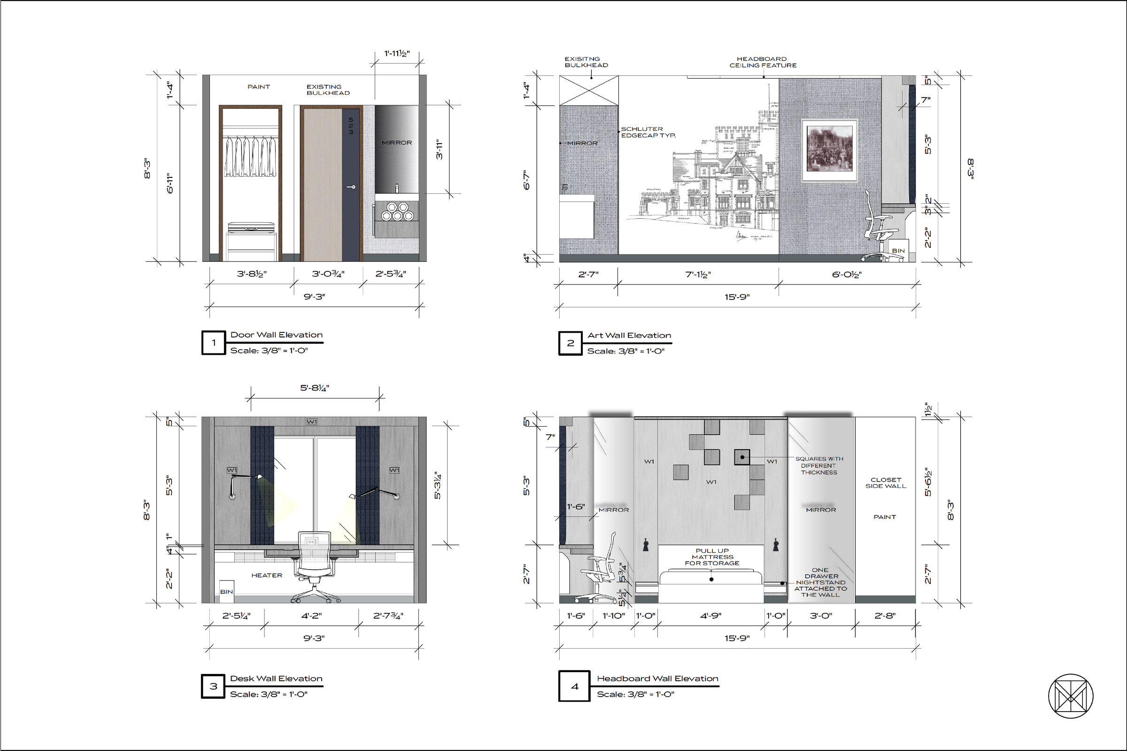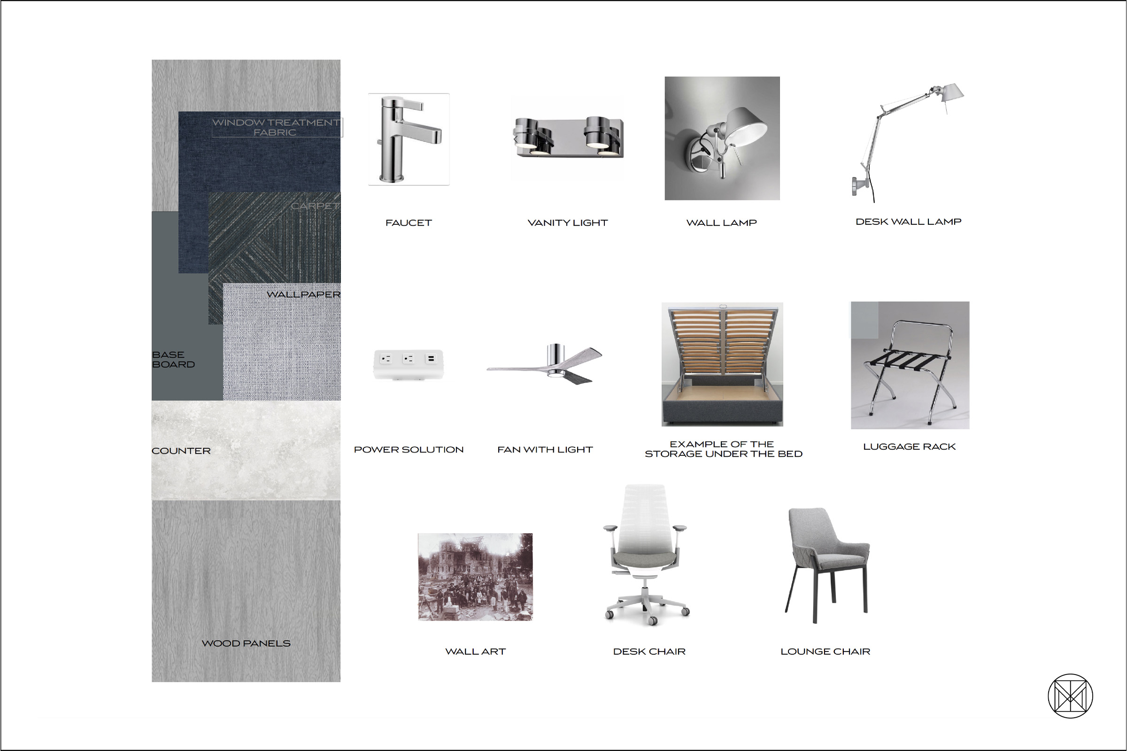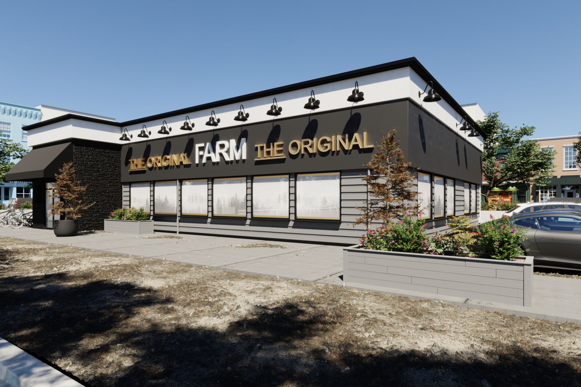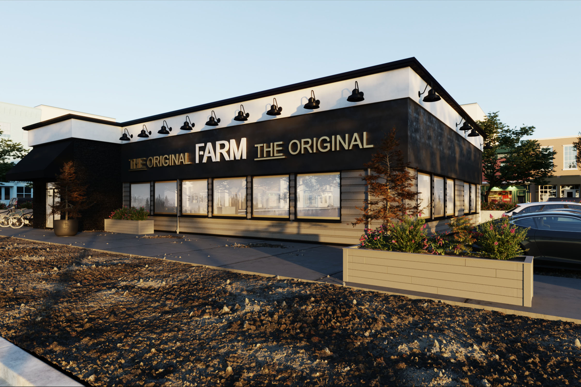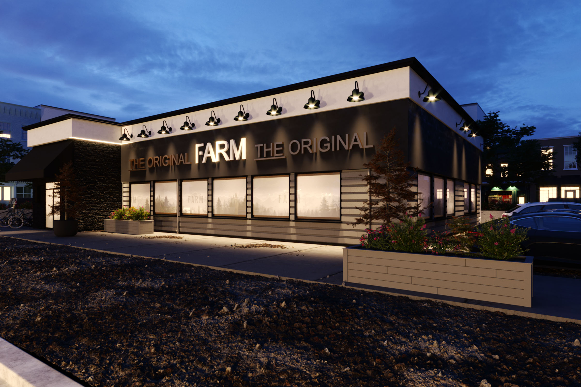Barclay’s Bridal Showroom
Barclay’s Bridal Showroom
The Barclay’s Bridal Showroom, an extension of Meade Design Group’s former renovation to Barclay’s Fine Jewellers on Oak Bay Avenue, seamlessly continues the luxurious and refined experience of the downstairs jewellery store while creating its own intimate and serene ambiance. Located upstairs, this space offers a private setting for clients to celebrate their journey in selecting the perfect engagement ring.
The design draws inspiration from the sophisticated elements of the main showroom, incorporating muted tones, gold accents, and intricate textures that create an elegant, welcoming atmosphere. Although inspired by the previous renovation, this floor took on a decidedly more “Bridal” approach, with romantic, lace-inspired textures and palette; Meade Design Group elevated the space with statement wall art, sophisticated lighting, plush furnishings, and a thoughtful layering of materials, including velvet, silk, and metallic finishes. These elements enhance the space’s serene and intimate feel, offering a sense of luxury that complements the downstairs experience while standing as a unique space for bridal moments.
As an extension of Barclay’s Fine Jewellers, the Barclay’s Bridal Showroom maintains the same elevated aesthetic, furthering the refined tone of the downstairs space. With a careful balance of elegance and warmth, the showroom provides a serene environment for couples to find the perfect symbol of their love and commitment.

