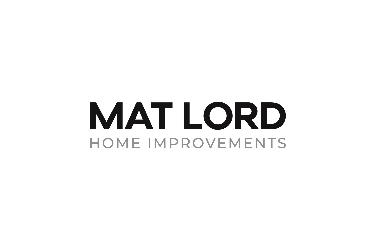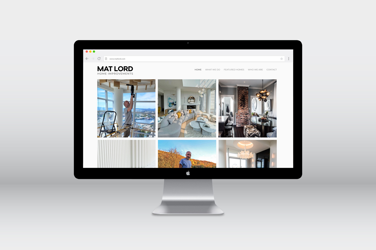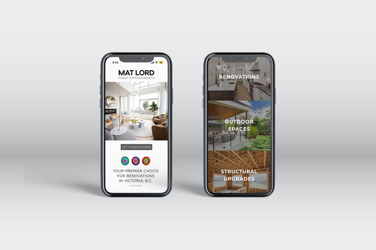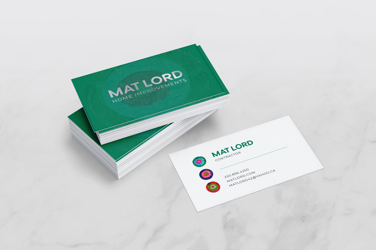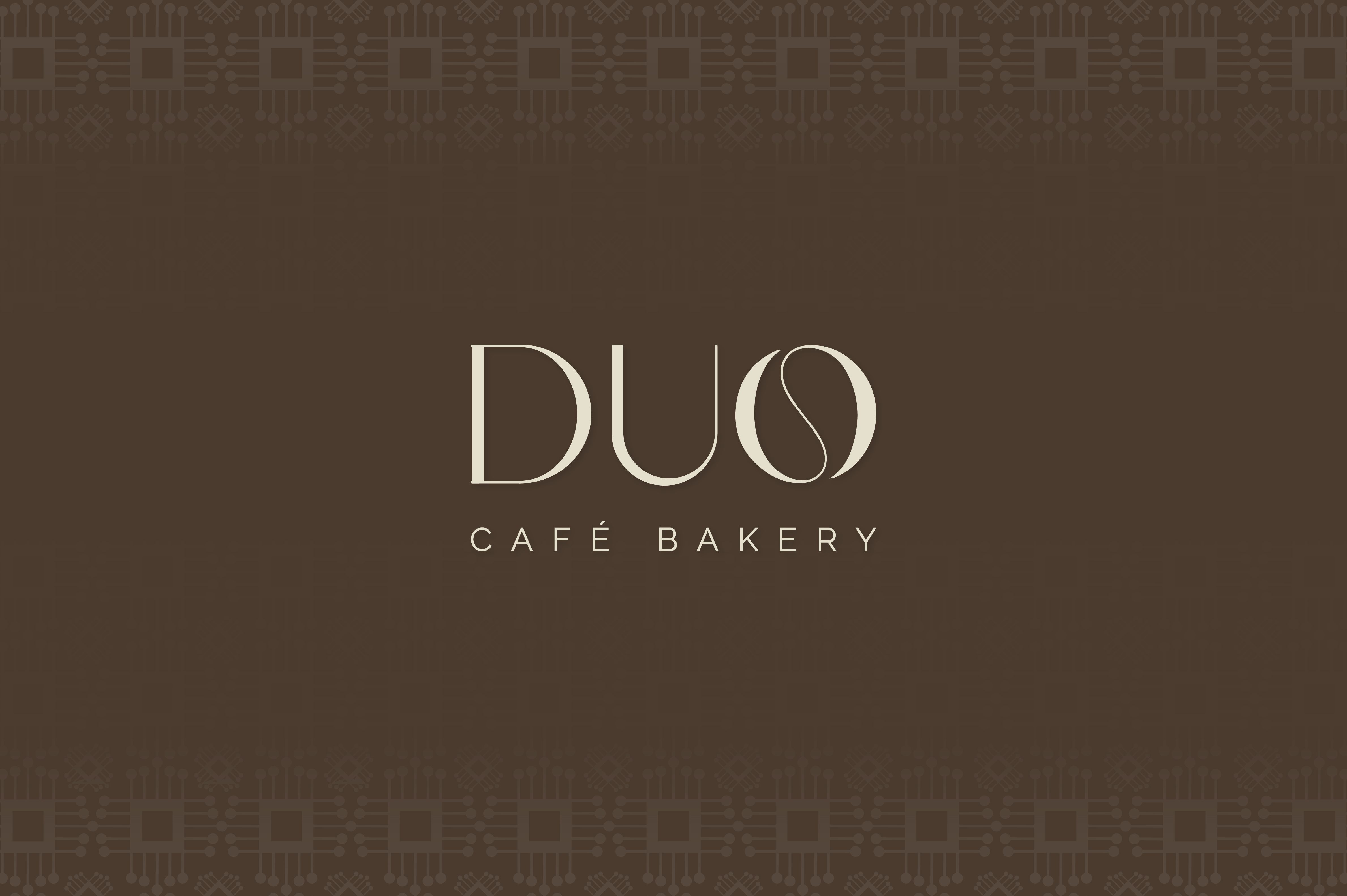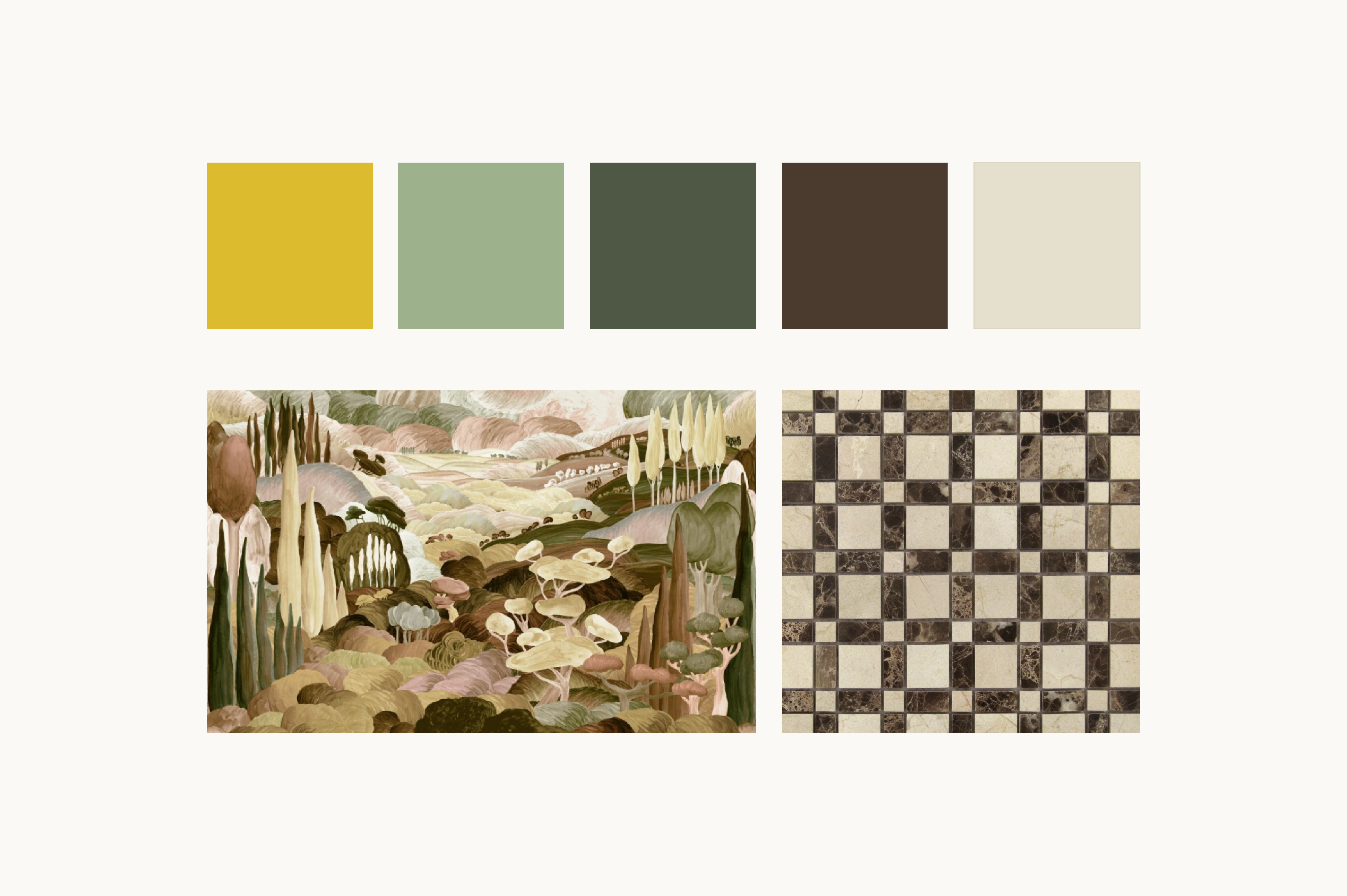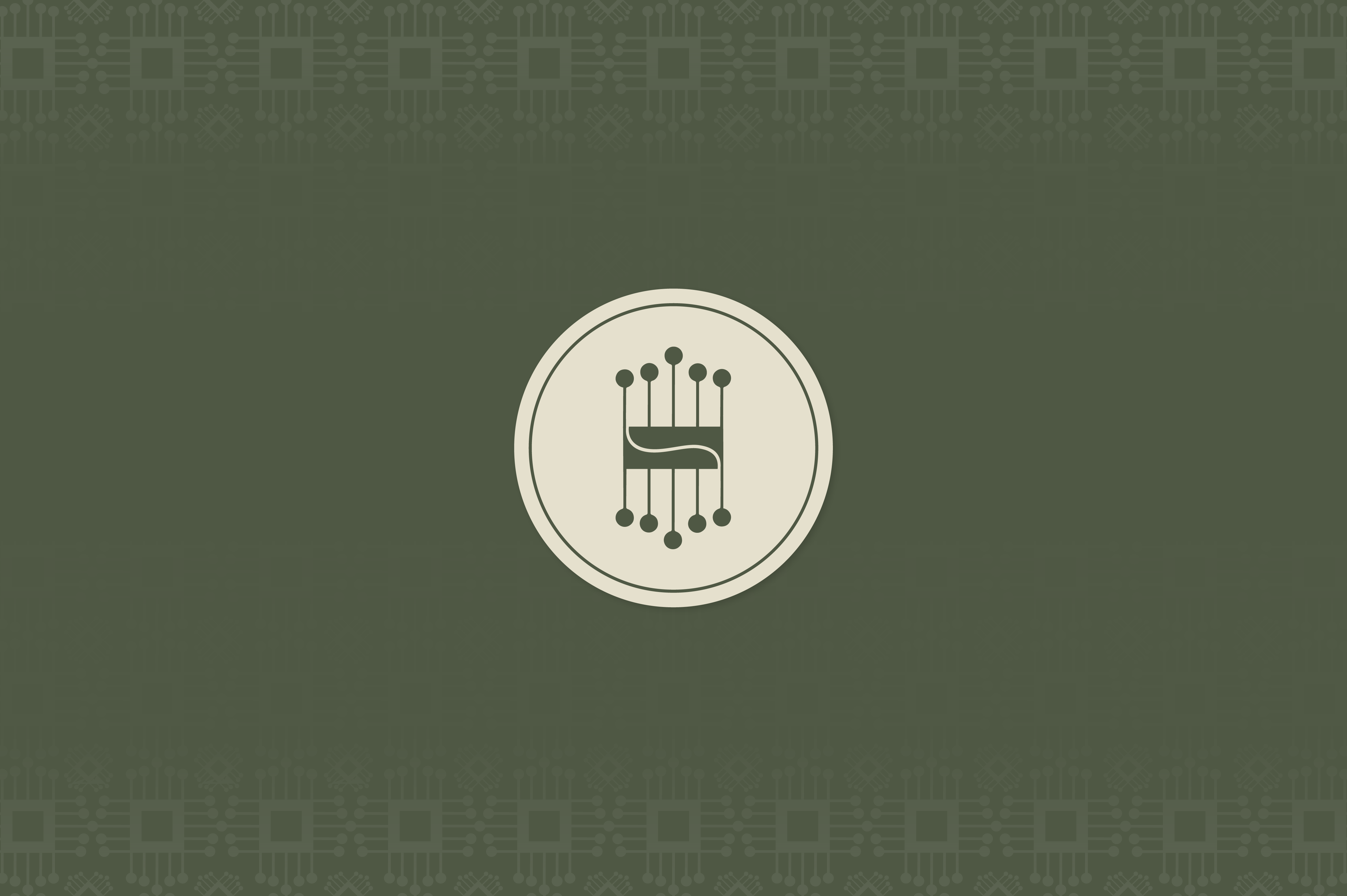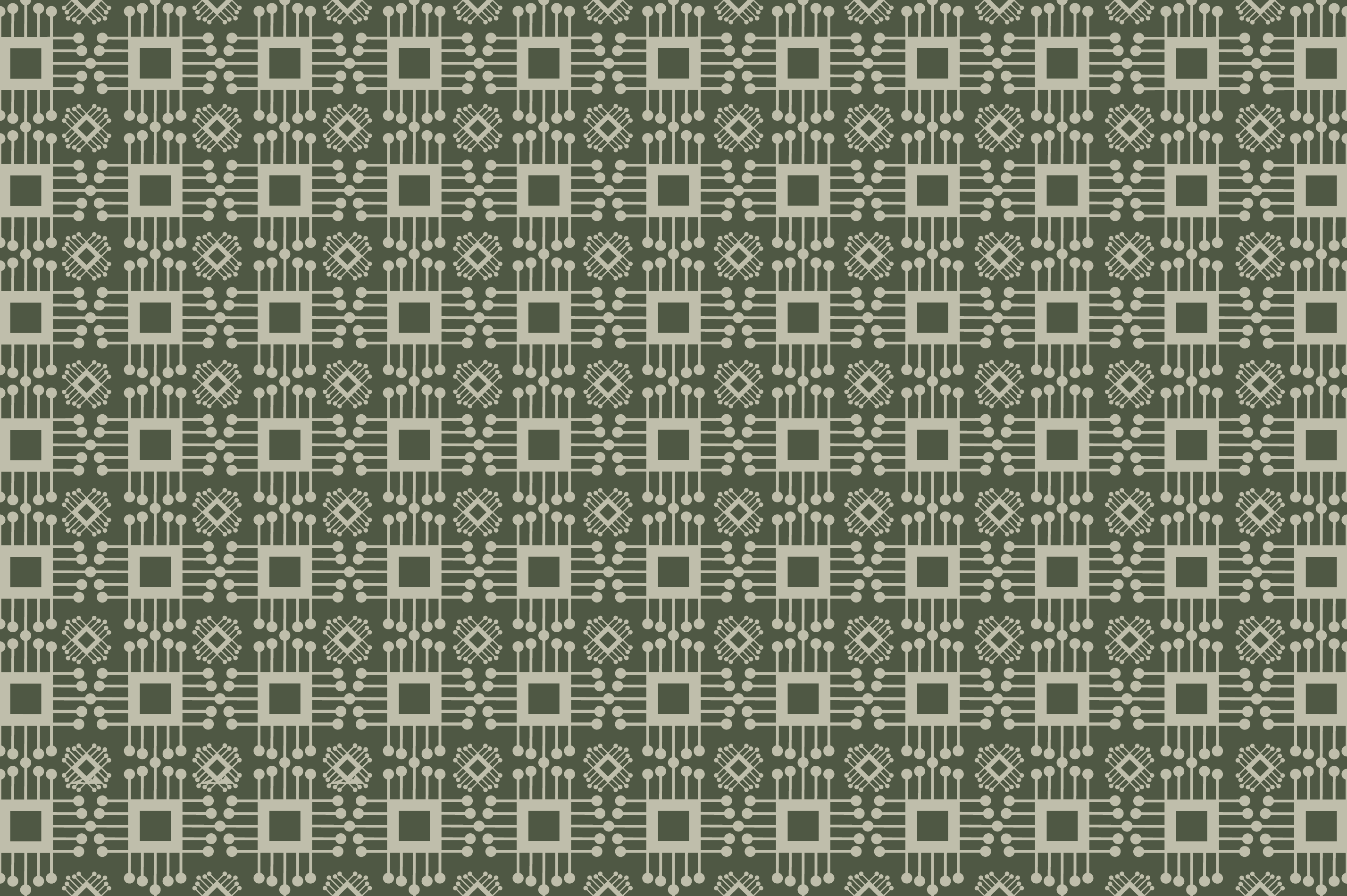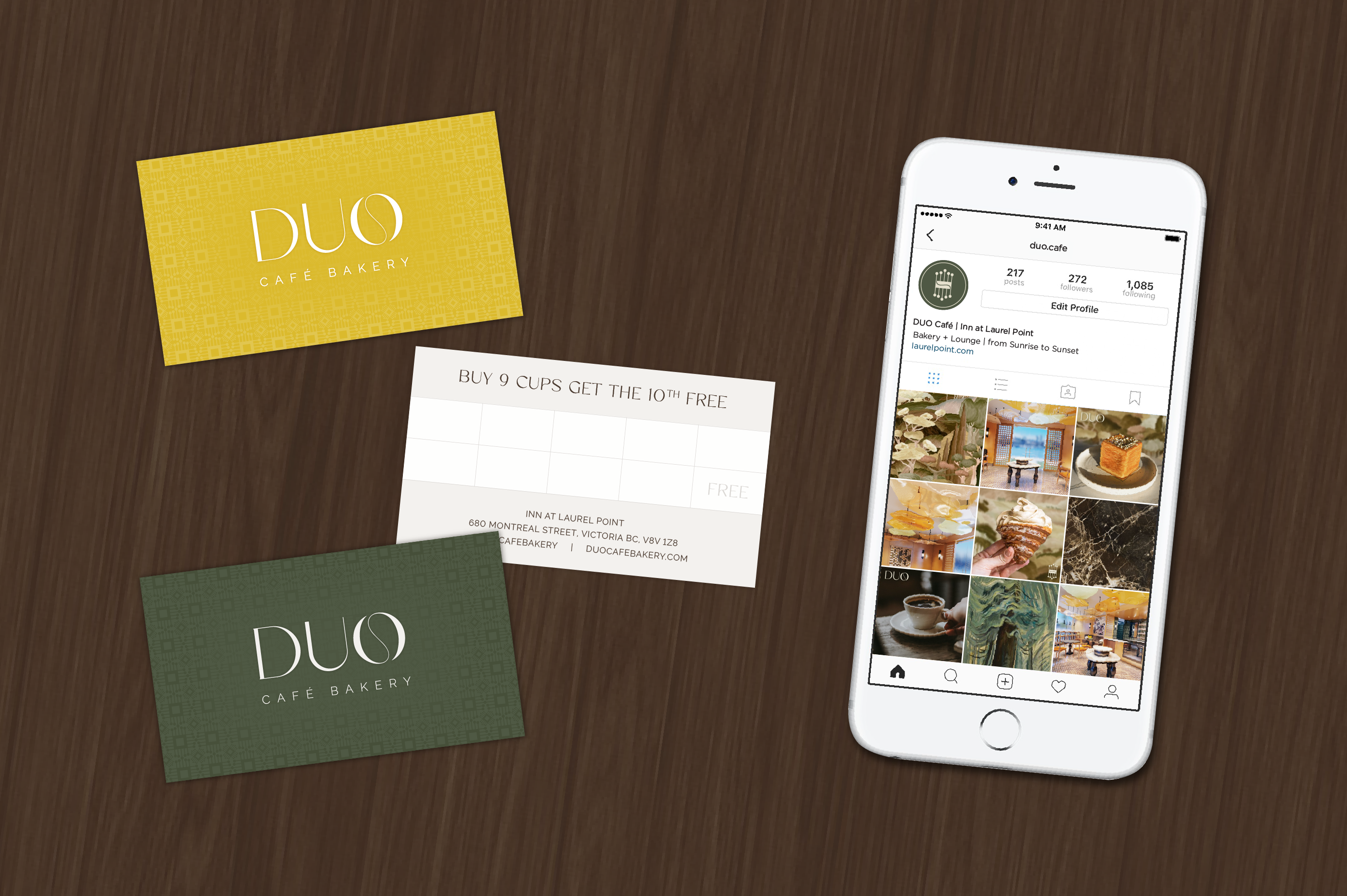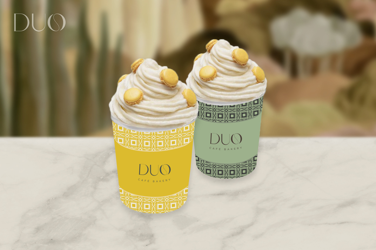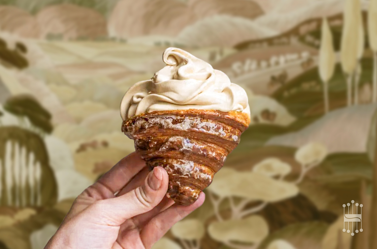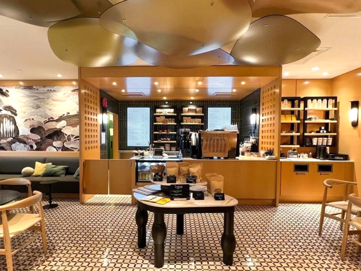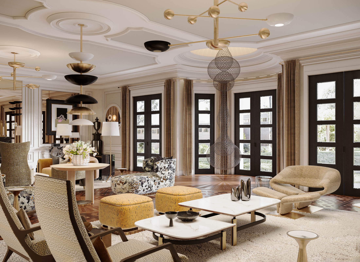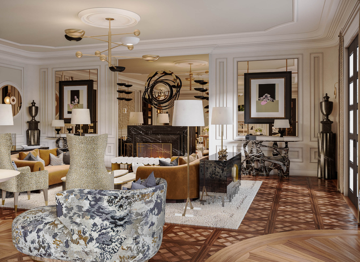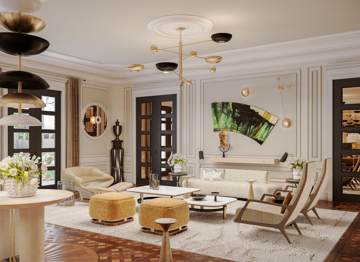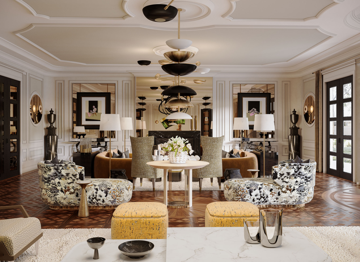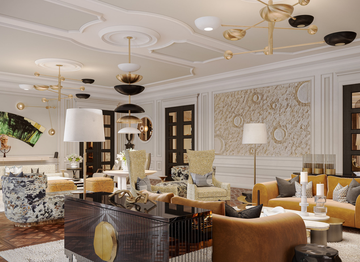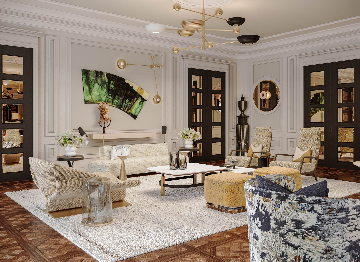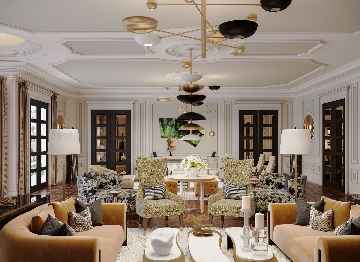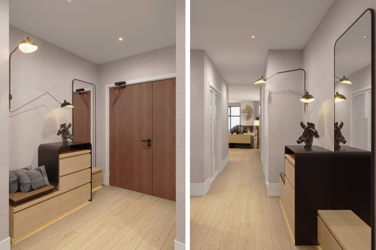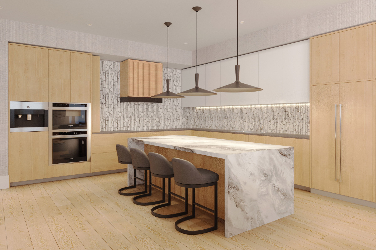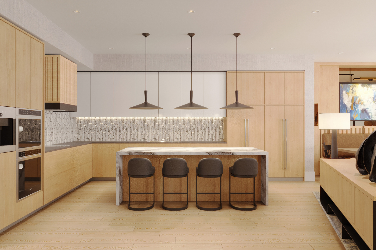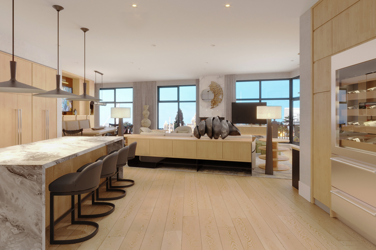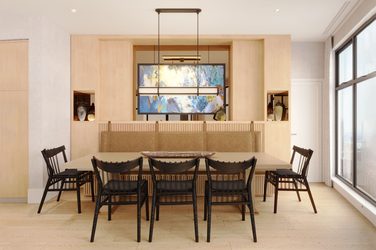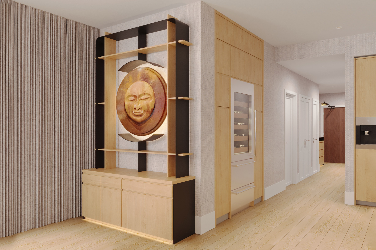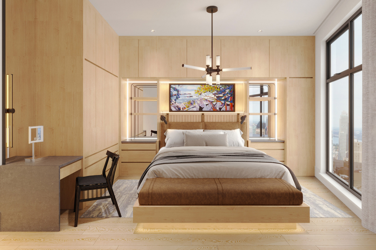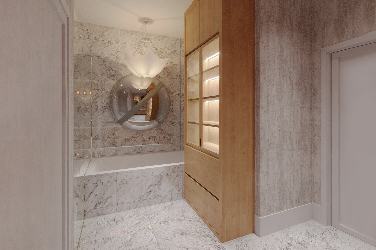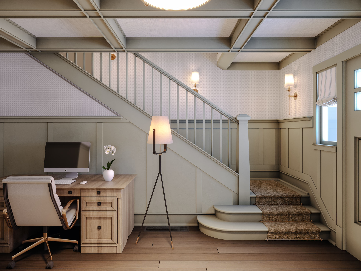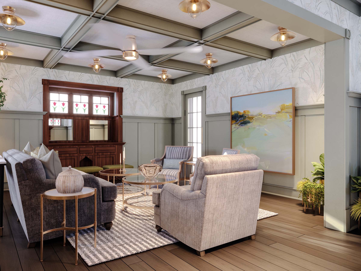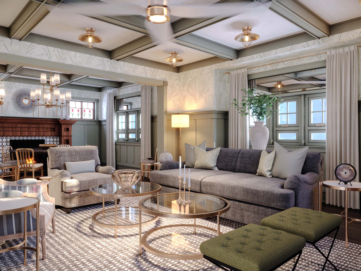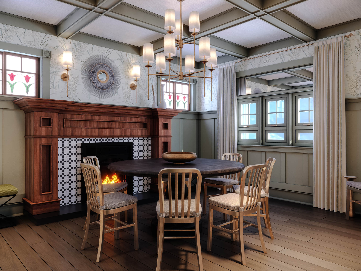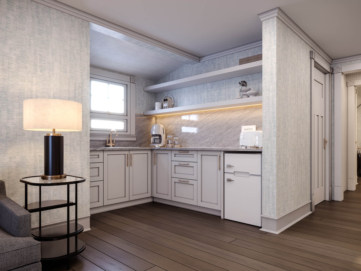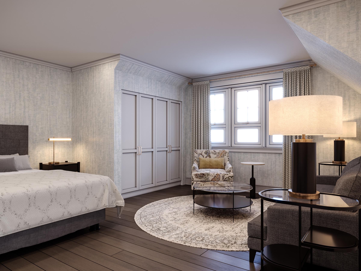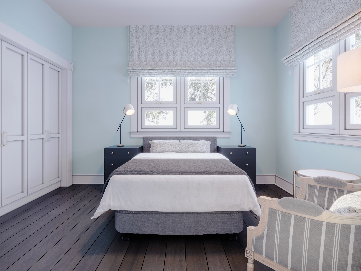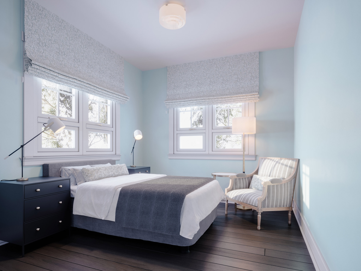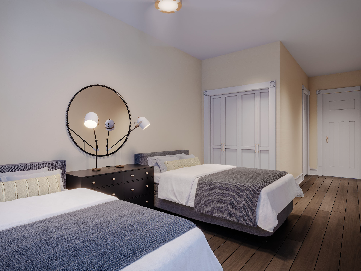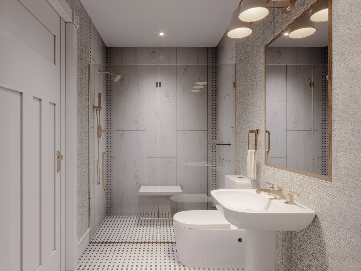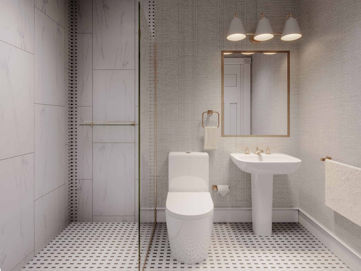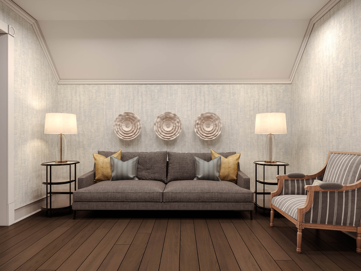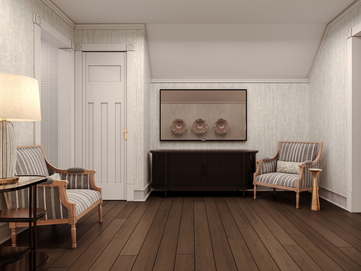DUO Café, a fusion of interior and graphic design, was born from a vision to create a space steeped in warmth, invitation, and the artistic essence of Emily Carr’s work. Meade Design Group’s goal was clear: to craft an ambiance that marries comfort with creativity, drawing inspiration from West Coast artwork and style.
The colour palette is a testament to this vision, blending vibrant warm hues with subtle sophistication to evoke a sense of intimacy and conviviality. A pattern repeat was created merging DUO’s crown logo mark with the café’s square floor tiles to bring a cohesiveness to both interiors and graphics; DUO’s graphic identity is seamlessly integrated into its aesthetics; from bespoke signage to branded merchandise, each element reflects the cafe’s personality with finesse. Whether it’s a custom coffee cup or window details, every detail is thoughtfully curated to ensure a harmonious blend of style and functionality. As guests step into DUO Cafe, they are greeted not just by the aroma of freshly brewed coffee, but by a visual journey that celebrates the spirit of community and creativity.
Meade Design Group had the pleasure of providing DUO Café with graphic elements such as a full brand identity including custom to-go cups, tissue paper, silk ribbon, punch cards, business cards, window graphics, as well as a digital strategy guideline for Instagram.
